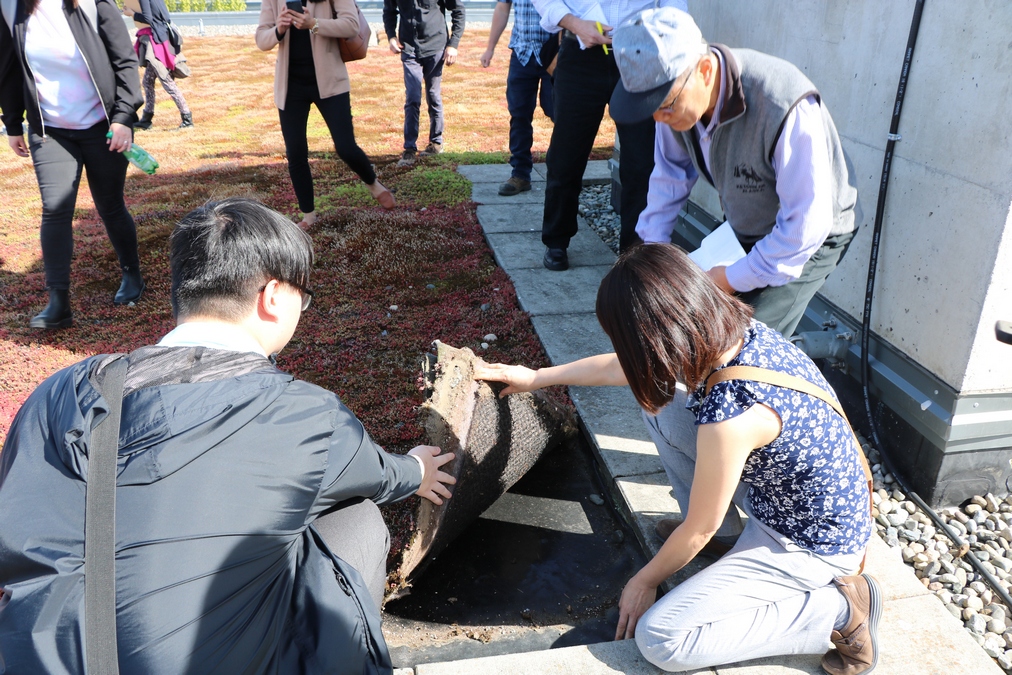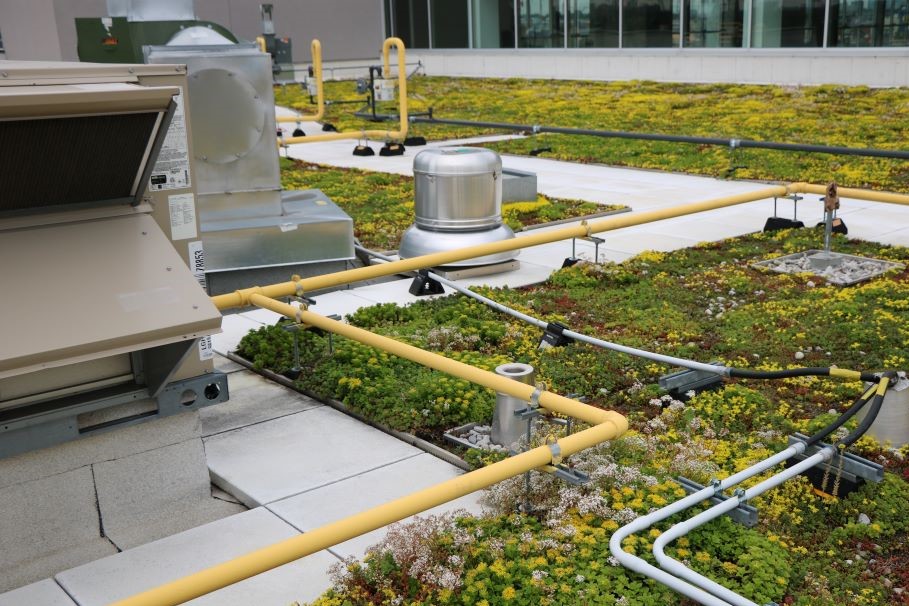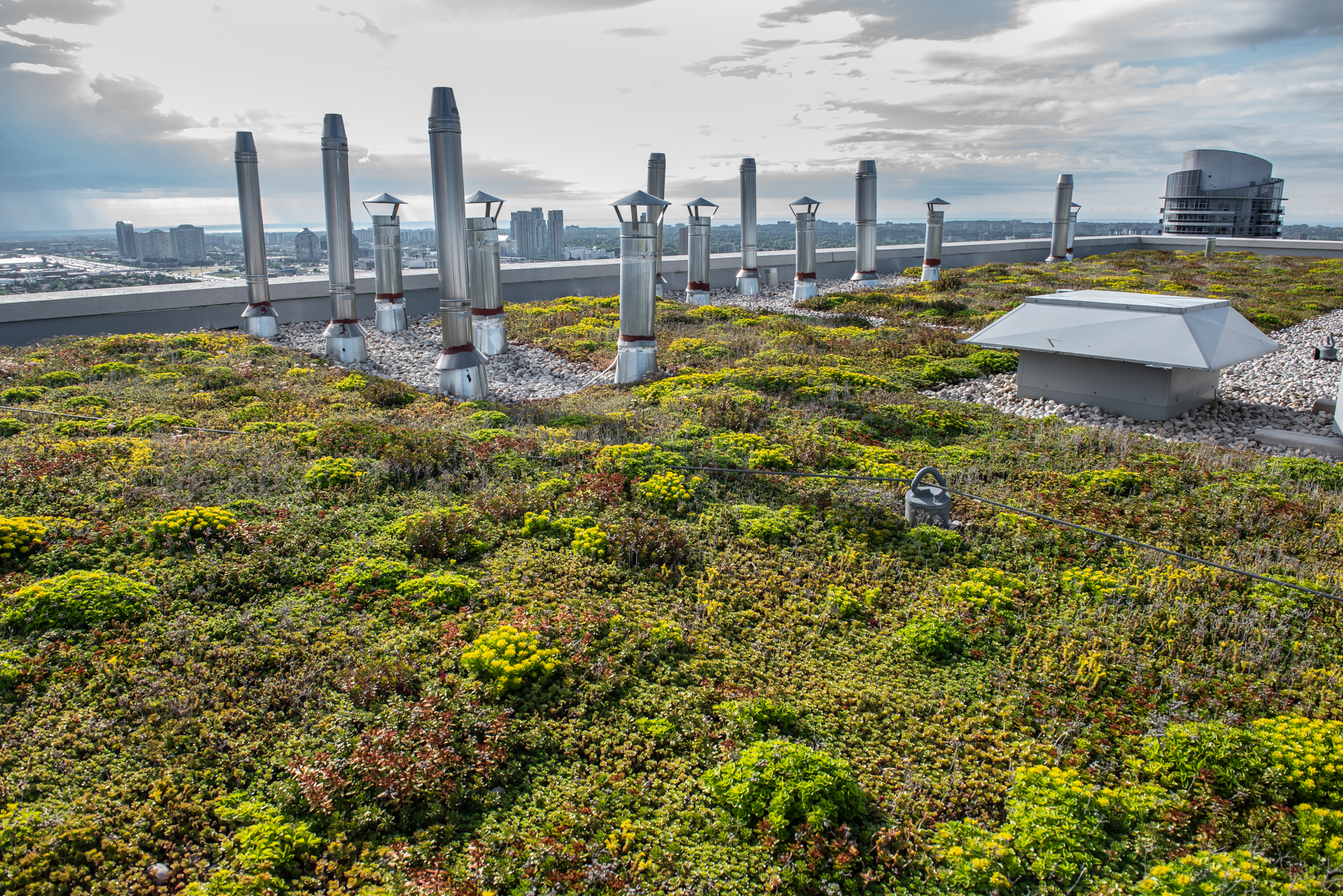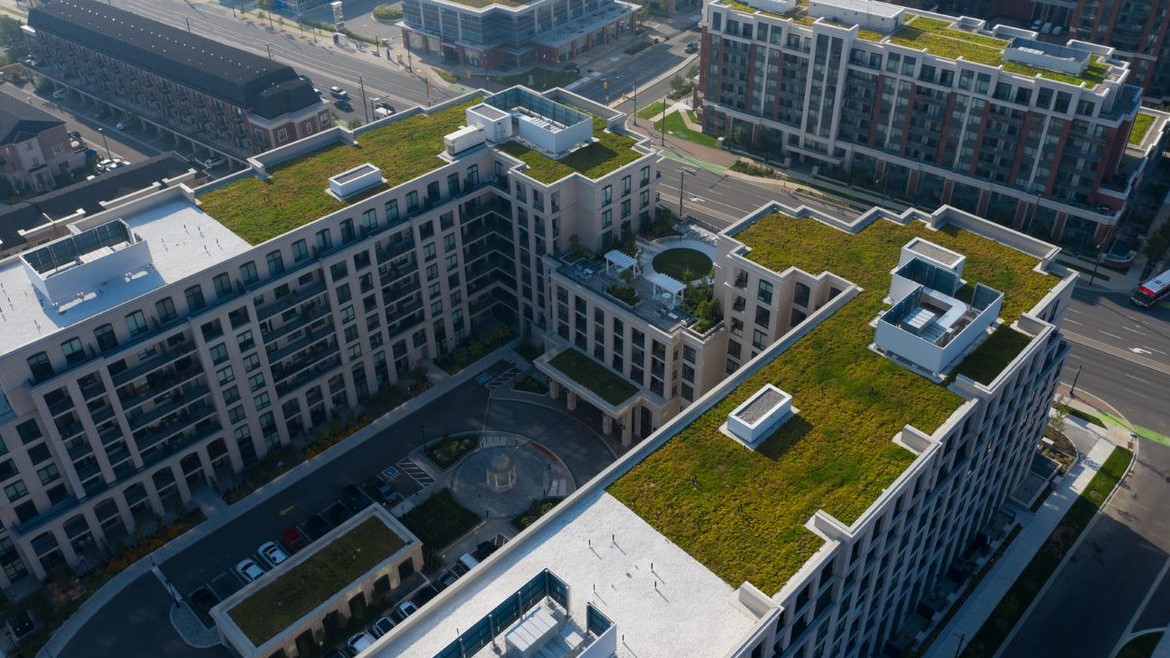Free Webinar Presentation April 9, 2024 1-2 PM ET What Engineers Are Saying “The presentation was great, very informative. Appreciated the time to answer all questions.” Carolina Daza Ortiz, P.… read more →
REGISTER FREE | Three Consecutive Weeks April 11, 18, 25, 2024 3-4 PM ET (12-1 PM PT) The A-Z of Essential and Practical Tips to Achieve Success This series navigates… read more →
REGISTER FREE March 20, 2024 10-11 AM PT AIBC Events Calendar BCSLA Events Calendar | Cities across Canada are moving from grey to green infrastructure in managing… read more →
June 15, 2023, 1 PM ET June 20, 2023, 1 PM ET How to Make Mandated Green Roofs Work Harder and Smarter Love ‘em or hate ‘em, green roofs are… read more →
Engineering Vegetated Roof Systems to Optimize Stormwater Management Explore vegetated roof systems designed for maximum stormwater management. Learn about retention and detention strategies to help alleviate the burden of… read more →
Free Webinar Presentation May 31, 2023 10 AM PT What Engineers Are Saying “The presentation was great, very informative. Appreciated the time to answer all questions.” Carolina Daza Ortiz,… read more →
April 11, 18, 25 2024 12-1 PM PT REGISTER FREE HERE The A-Z of Essential and Practical Tips to Achieve Success In this journey, the series navigates through the complete… read more →
Next Level Stormwater Management is a Recognized Continuous Education Provider Proof of Attendance will be issued for: OAA Structured Learning Hours AIBC, AAA, ALBNL, AANB and NSAA Core Learning Units… read more →
Next Level Stormwater Management is a Recognized Continuing Education Provider Proof of Attendance will be issued for: PEO Continuing Professional Development Hour OAA Structured Learning Unit & AIBC Core Learning Unit… read more →
NLSM’s Dr. Karen Liu and James Weldon kick off the Sustainable Technologies Evaluation Program (STEP) Webinar Series 2022 on March 24, 2022 with Engineering Vegetated Roofs to Optimize Stormwater Management. Over the… read more →






