Conventional vs Protected Membrane Roofing Assemblies – Design Green Roofs With Confidence
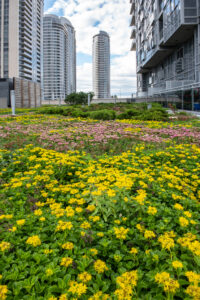
The Avani condos green roof systems are installed on a PMRA.
A Tale of Two Assemblies…CRA versus PMRA
Conventional (CRA) and protected membrane roof assemblies (PMRA) are the most common low-slope commercial roofing systems in Canada. The key difference is the placement of the roof membrane relative to the thermal insulation.
While installing a vegetated, or green roof system, on a conventional roof is relatively straight forward, component configuration can be trickier with PMRA.
Here, we untangle the two so you can design and construct a vegetated system on either roof assembly with confidence.
In a Conventional Roof Assembly, the roof membrane is installed on top of the thermal insulation. Although many insulation products are suitable, choose ones with sufficient compressive strength to support the weight of the vegetated system. A cover board is recommended to spread the load across the insulation.
The vegetated system is installed above the roof membrane, starting with the root barrier and followed by the rest of the buildup. Some roofing manufacturers recommend laying a protection fleece or a protection board to protect the roof membrane from foot traffic during the vegetated system installation.
In a Protected Membrane Roof Assembly or PMRA, the thermal insulation is placed on top of the roof membrane. It is also called Protected Membrane Roof (PMR), Inverted Roof Membrane Assembly (IRMA), or upside down roof, referring to reversed positions of the membrane and insulation compared to the conventional assembly.
The insulation is now exposed to the elements and must resist water absorption, thermal expansion and contraction, freeze-thaw cycling…etc. The only insulation that is suitable for PMRA is extruded polystyrene (XPS), which is ballasted by aggregates, pavers or concrete topping to prevent flotation and wind uplift.
The amount of ballast required depends on the thickness of the XPS used, starting from 60 kg/m2 (12 psf) for 50 mm (2”) of XPS, and increases by 24 kg/m2 (5 psf) for every additional 25 mm (1”) of XPS. A filter fabric is usually placed between the XPS and the ballast, which not only prevents dirt from settling in the joints but allows the XPS to “raft” or float together, thus reducing the amount of ballast required.
Vegetated System as Ballast?
A vegetated system can replace some or all of the ballast required depending on its dry weight. This is the lowest weight when there is no moisture present in the system. This can be measured using ASTM E2397. Let’s look at an example where 60 kg/m2 (12 psf) of ballast is needed to hold down the XPS on a PMRA.
Let’s say “Vegetated System A” weighs 70 kg/m2 (14 psf) when dry and 100 kg/m2 (20 psf) fully saturated. It can replace all the ballast required as its dry weight is greater than 60 kg/m2 (12 psf). Now, we have a lighter “Vegetated System B” that weighs 40 kg/m2 (8 psf) when dry and 70 kg/m2 (14 psf) fully saturated. We will need at least 20 kg/m2 (4 psf) of ballast to make up the 60 kg/m2 (12 psf) required.
The ballast aggregates are installed on top of the insulation/filter fabric and double the duty as a drainage layer for the vegetated system. Note that if the vegetated system is used to ballast the XPS either partly or entirely, it cannot be removed without substituting alternative ballast in the future.
Where Does the Drainage Go?
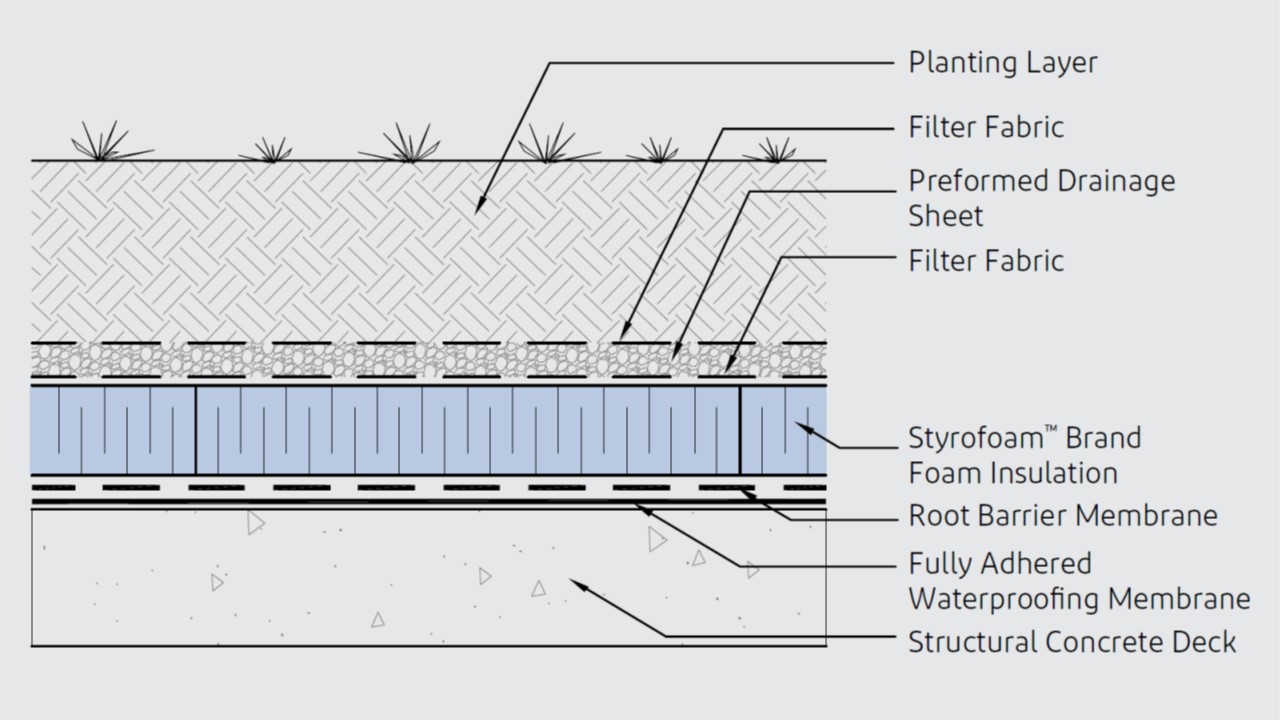
A drainage layer should always be installed above the insulation. Courtesy DuPont
DuPont, a major XPS manufacturer, recommends that the drainage should always be above the XPS. This allows the water to drain off the top surface of the insulation and creates a “diffusion open” assembly. The drainage provides a ventilating air space for topside venting to create open diffusion.
Although installing a drainage layer under the XPS can divert water to drains quicker, unfortunately it can create a “convective loop” below the XPS. Air can move through the drainage layer and potentially reduce the overall insulation value.
As a result, DuPont recommends installing the drainage above the XPS to ensure the insulation value is maximized. A good positive slope to drain is an effective and better way to divert water to drains in PMRA.
Root Barrier Placement
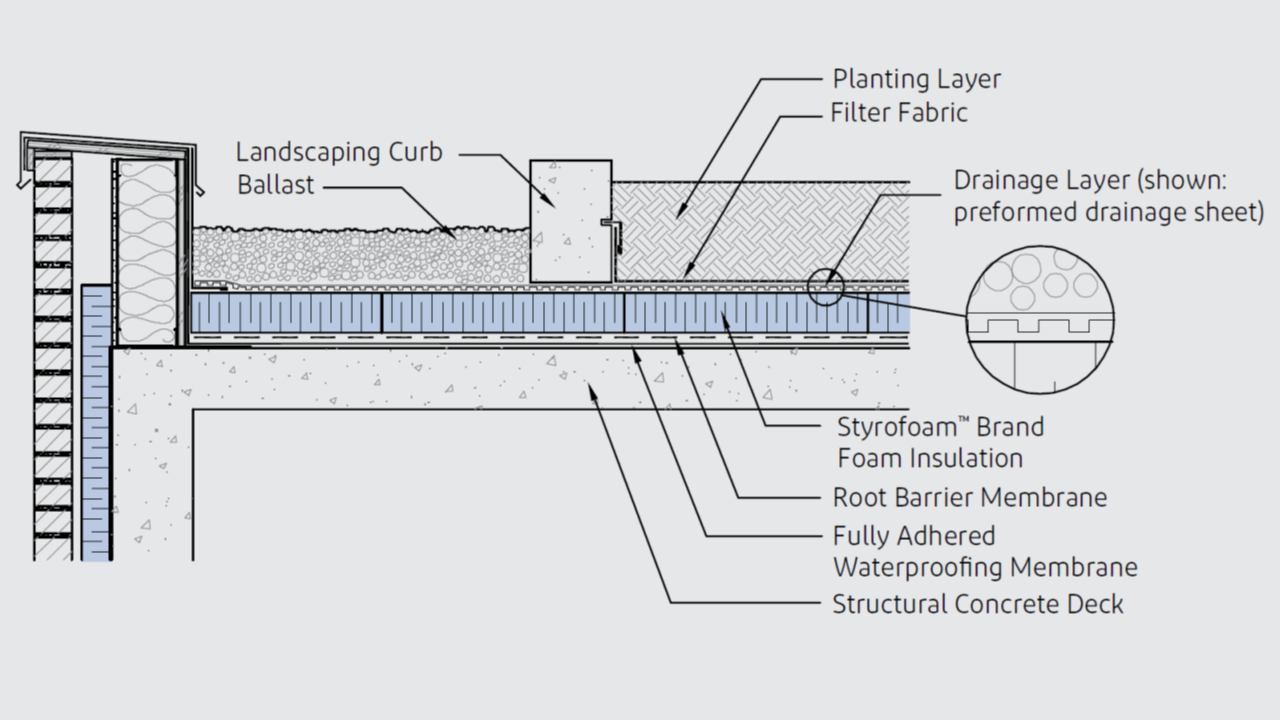
A root barrier should be installed above the roof membrane in PMRA. Courtesy DuPont
DuPont recommends the root barrier be installed above the roof membrane and under the XPS. Root barriers are flexible sheets made of polyethylene or polypropylene that physically block root ingress to the roof membrane.
These plastic sheets are vapour impermeable. If placed on top of the XPS, water vapour in the system cannot escape and can potentially be driven back into the XPS, which can reduce its insulation value. Thus, a root barrier should be placed below the XPS to achieve “open diffusion”.
Best Practices for Specifications
As the root barrier often falls under “Vegetated System” instead of “Roofing System” in construction specifications, this can create a workflow/coordination issue. Therefore, we recommend the root barrier be specified under “Roofing System” so it can be installed by the roofing contractor. It should also be referenced under the “Vegetated System” so the green roof contractor is aware it exists but focuses on the rest of the vegetated system buildup above the PMRA.
Reference Material
DuPont’s “Vegetative Roof PMR – A Design Primer” is a good reference that offers practical building science advice for designers who are interested in vegetating PMRA. All NLSM’s systems can be installed on conventional and PMRA.
Join us for Free, Live Webinars
Green Roof NutsN’Bolts Series: An A-Z of Essential and Practical Tips to Achieve Success
CONTINUING EDUCATION PROVIDER

Certificate of Completion will be issued for:
AIBC Core Learning Units
OAA Structured Learning Hours
LACES PDH: CSLA, OALA, BCSLA, AALA, APALA

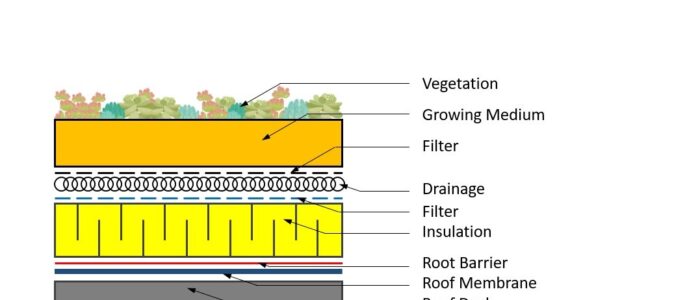
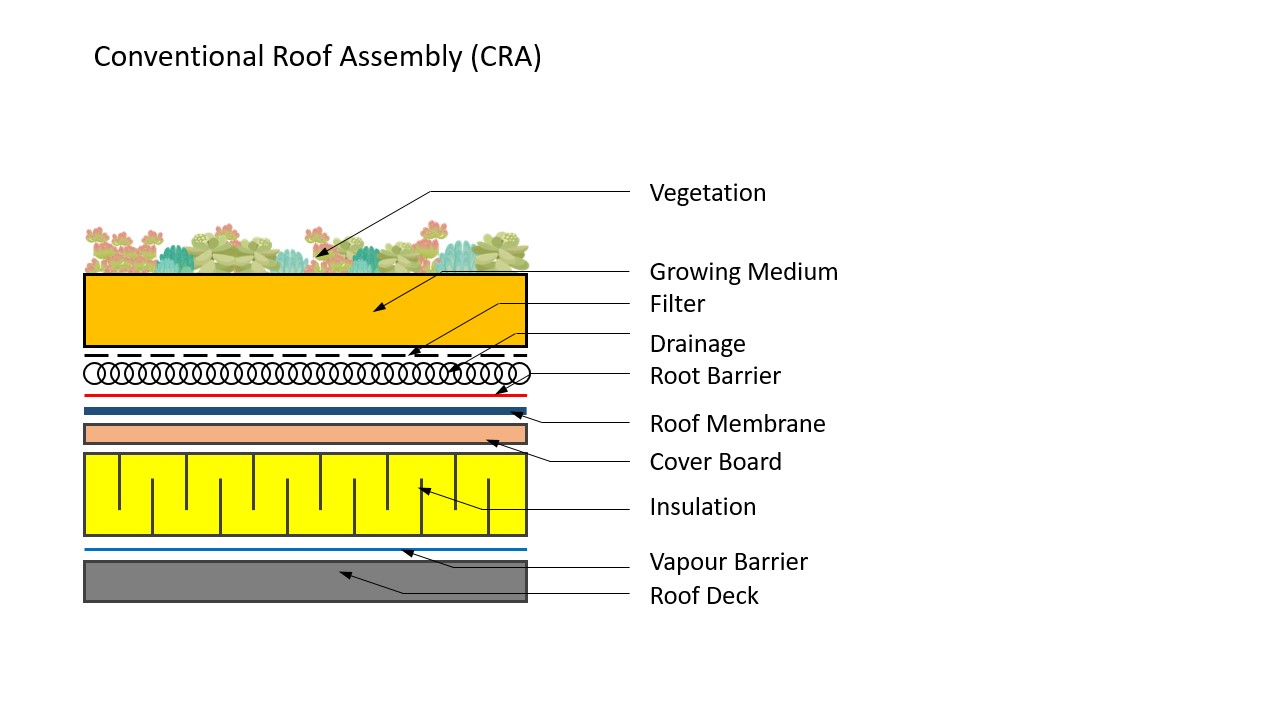
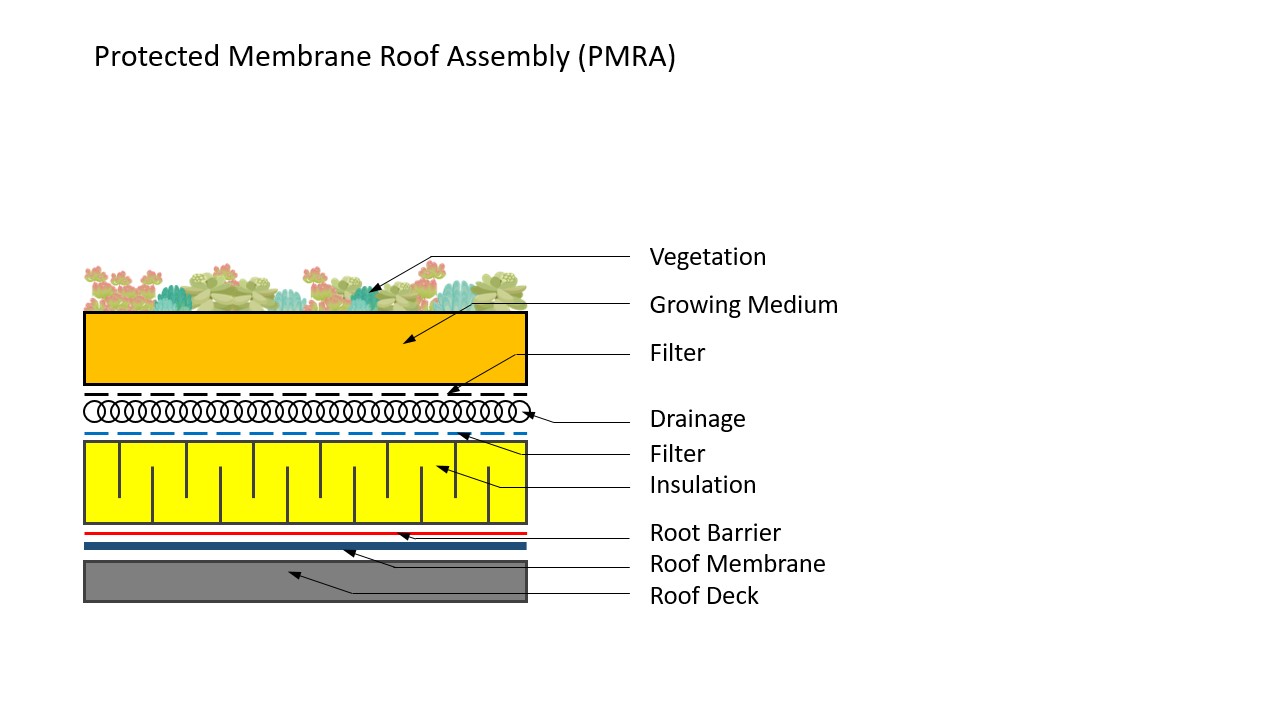
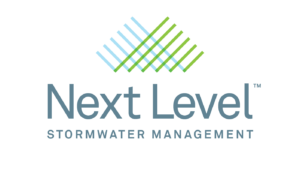 NLSM has supplied more than 2.5 M SQFT coast to coast
NLSM has supplied more than 2.5 M SQFT coast to coast
Comments are closed.