A Guide to Green Roof Requirements in Toronto Green Standard version 4 (TGS v4)
High Performance. Low Emissions. Future-Proofed.
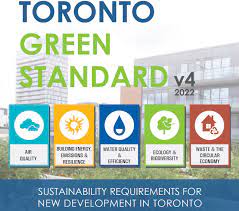 The Toronto Green Standard version 4 (TGS v4) raises the bar for all new development in the city. It applies to all new planning applications in the City of Toronto received on or after May 1, 2022 . Below is a review of the requirements and how green roofs help meet them.
The Toronto Green Standard version 4 (TGS v4) raises the bar for all new development in the city. It applies to all new planning applications in the City of Toronto received on or after May 1, 2022 . Below is a review of the requirements and how green roofs help meet them.
TGS consists of 5 performance categories:
- Air Quality
- Building Energy, Emissions & Resilience
- Water Quality & Efficiency
- Ecology & Biodiversity
- Waste and the Circular Economy
Importance of Green Roofs, Especially in Tight Urban Sites
Green roofs, with their multiple benefits, play an important role in TGS v4 via 2 categories Water Quality & Efficiency (WQ) by Managing Stormwater and Ecology & Biodiversity (EC) through Landscape & Biodiversity.
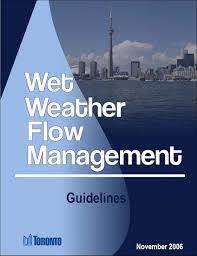 WQ 1.1 Water Balance, Quality & Quantity Control
WQ 1.1 Water Balance, Quality & Quantity Control
Tier 1 Water Balance requires the site to retain a minimum of 50% of the total average annual rainfall volume (or equivalent 5mm from each rainfall event) generated from all site surfaces through infiltration, evapotranspiration, water harvesting and/or reuse, in accordance with the Wet Weather Flow Management Guidelines (WWFMG).
Green roofs can retain rainfall through initial abstraction (IA). According to the WWFMG, the IA are 5mm and 7mm for extensive and intensive systems, respectively. Furthermore, stored water in the cistern can evapotranspirate on the green roof through irrigation water reuse. These mechanisms are key to achieve water balance on site. NLSM offers optional irrigation reports to support water balance calculations.
TGS v4 defines an Intensive green roof as having a minimum growing medium depth of 150 mm with a diverse mix of plants appropriate to the growing medium depth and roof height. On the other hand, extensive green roofs contain hardy, low-profile plants growing in less than 150 mm of growing medium.
WQ 1.3 On-site Green Infrastructure
Tier 1 requires the total landscaped site area, located at and above grade. It includes at least 1 of the following six green infrastructure features:
- A Green Roof covering at least 80% of Available Roof Space
- An Intensive Green Roof for 80% of the Green Roof Area provided
- A Biodiverse green roof to support pollinator species covering a minimum of 50% Green Roof Area
- 25% of the Lot Area at or above-grade, planted with native flower/pollinator species
- At-grade Bioretention facilities provided to capture and control 75% of runoff from on-site hardscape surfaces, or
- Reforestation of a portion of the site (beyond the limit of a stewardship plan)
Note that three of the six options above involve green roofs. Putting green infrastructure on the roof is particularly attractive for development in tight urban sites with perhaps zero lot lines where there is little or no space to accommodate green infrastructures at grade.
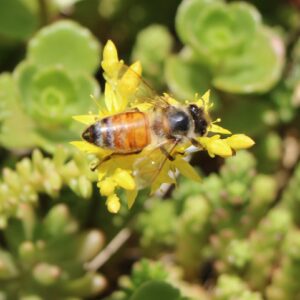 The TGS v4 defines a Biodiverse green roof as an Intensive green roof that supports pollinator species. It is located at or below the 8th storey of the building to maximize pollinator access and must follow the recommended plant species found in Appendix A of the Design Guidelines for Biodiverse Green Roofs, with at least two species in bloom at all periods over the growing season. The design must also address two or more applicable Design Strategies from section 4.2 of the guide as listed below:
The TGS v4 defines a Biodiverse green roof as an Intensive green roof that supports pollinator species. It is located at or below the 8th storey of the building to maximize pollinator access and must follow the recommended plant species found in Appendix A of the Design Guidelines for Biodiverse Green Roofs, with at least two species in bloom at all periods over the growing season. The design must also address two or more applicable Design Strategies from section 4.2 of the guide as listed below:
- Increase depth of growing medium
- Vary composition (structure) of growing media
- Provide topographic variety
- Provide microclimates
- Diversity plant species
- Provide perching habitat
- Provide nesting opportunities
- Provide water source (s)
A permanent irrigation system is required on both intensive and biodiverse green roofs to provide supplemental watering as necessary. Direct access to the roof should be provided for maintenance through a door or hatch located away from the edges to enable safe maintenance. A maintenance contract is recommended for at least the first 5 years of the green roof to ensure it receives a good start.
EC 2.3 Green and Cool Roofs
Landscape & Biodiversity Tier 1 requires buildings, where the Green Roof By-law is applied, to install a green roof to meet the minimum requirements as stated in the bylaw, or where the bylaw does not apply, provides 100% of the Available Roof Space with one of a combination of the following:
- Green Roof
- Solar PV, or
- Cool roof
NSLM Green Roof Systems Comply with TGS v4
All NLSM green roof systems meet the TGS v4. NLSM offers optional professional engineer-stamped wind letter for submission to the City. This chart summarizes the compliance path and helps you select the system that best meets your project’s needs:
Categories* NLSM Systems WQ 1.3 Compliance Options WQ 1.1 Initial
Abstraction**
| Extensive | LiteN’LessTM Classic II | 80% of available roof space | 5mm |
| LiteN’LessTM Classic III | 80% of available roof space | 5mm | |
| LiteN’LessTM Advanced | 80% of available roof space | 5mm | |
| StormCapTM | 80% of available roof space | 5mm | |
| StormCapTM+Detention | 80% of available roof space | 5mm | |
| TerraExt Sedum Standard | 80% of available roof space | 5mm | |
| TerraExt with BioBerm | 80% of available roof space | 5mm | |
|
Intensive |
Flora Garden | 80% of green roof area provided | 7mm |
|
Biodiverse |
Alpine Meadow | 50% of green roof area provided | 7mm |
| Alpine Meadow+ | 50% of green roof area provided | 7mm |
* As defined by Toronto Green Standard version 4 (TGS v4)
** Based on Toronto Water’s Wet Weather Flow Management Guidelines (WWFMG)

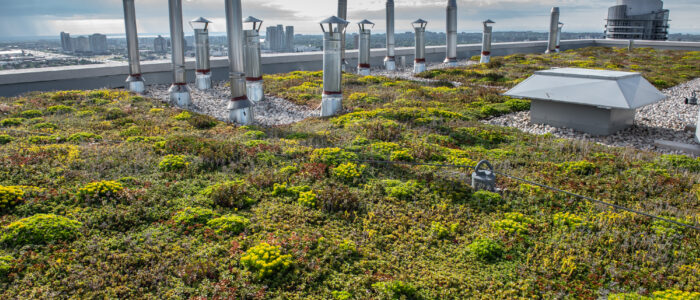
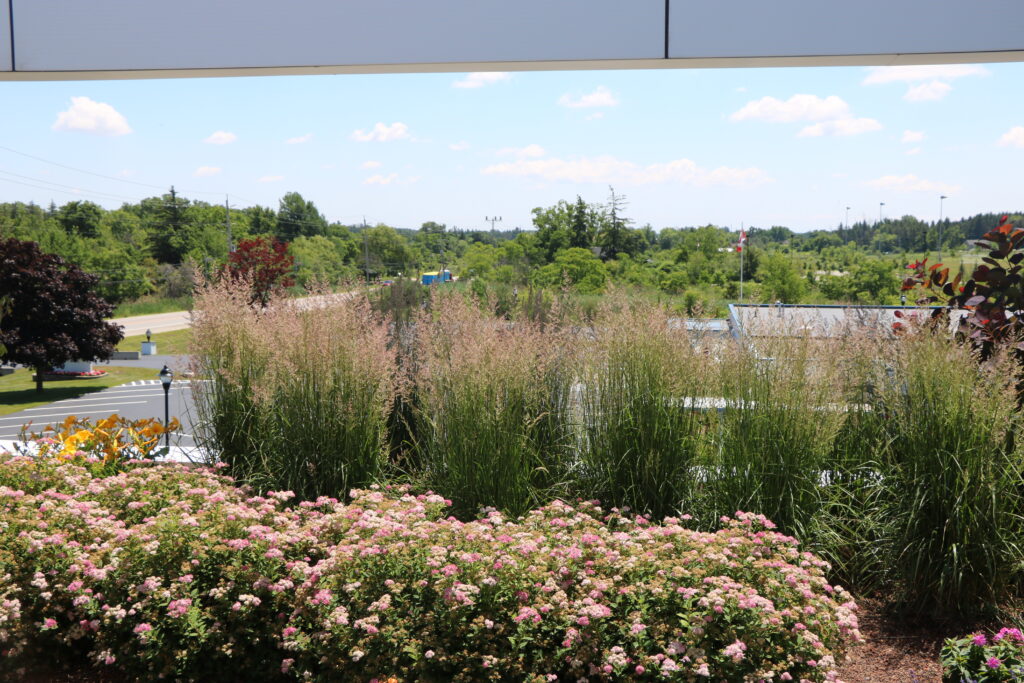
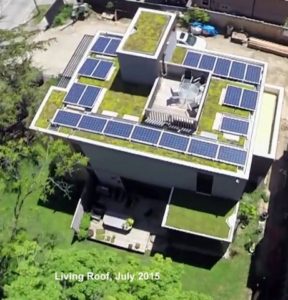
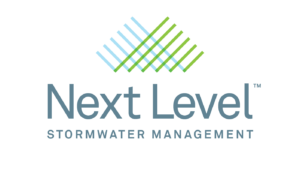 NLSM has supplied more than 2.5 M SQFT of Green Roofs coast to coast
NLSM has supplied more than 2.5 M SQFT of Green Roofs coast to coast
Comments are closed.